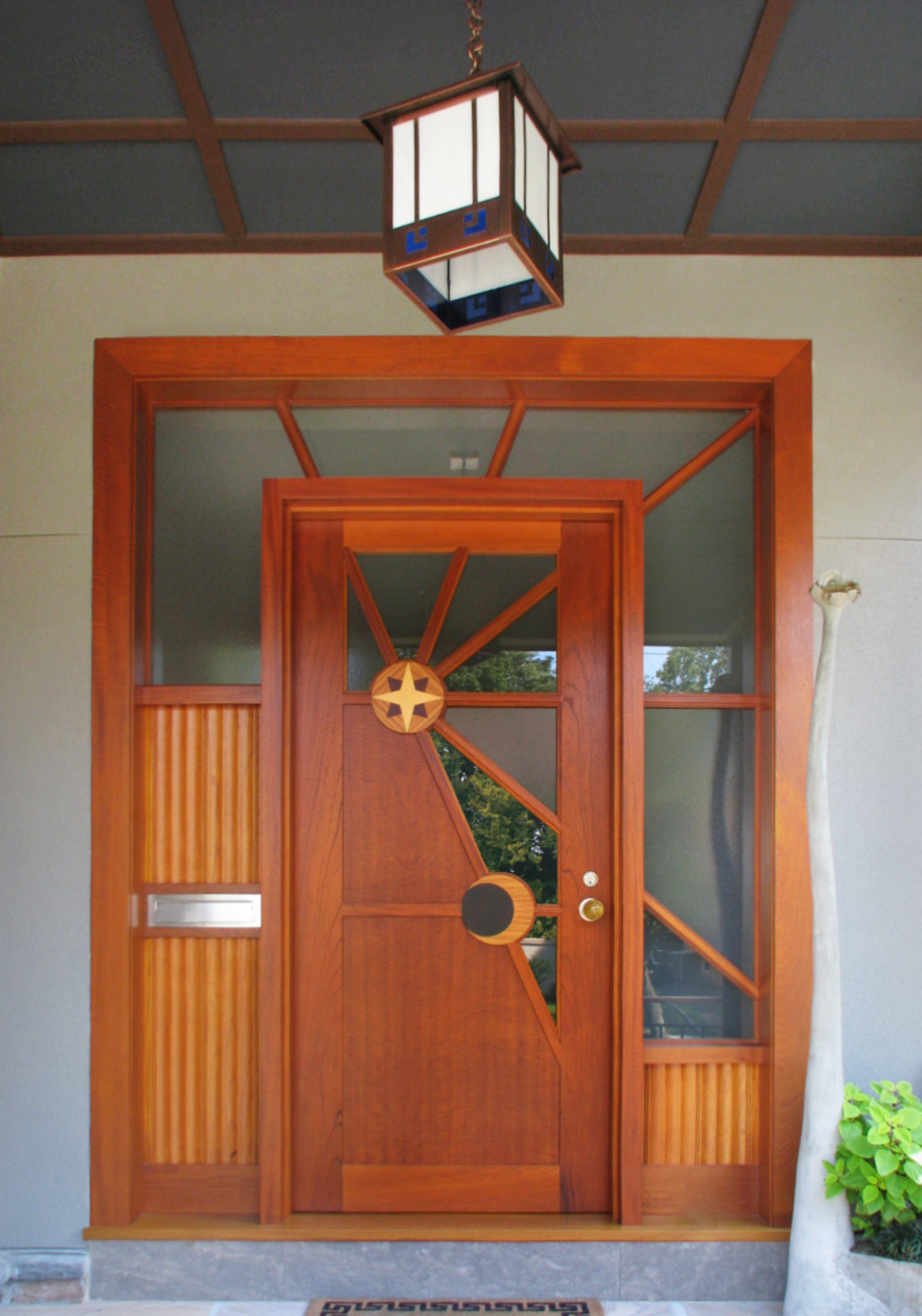51 Patton Avenue was a classic 1930' s colonial home until Sherry Maclean purchased it in 2008. Sold "as is" the property hadn't been habitable for years. Maclean hired Princeton Design Guild to rehabilitate the dilapidated property. The initial scope called for a complete gut and remodel of the existing building, a small addition to the rear of the house, and an expansion of the dormered third floor. Unfortunately, the structural damage proved more severe than was estimated, and the project went from a renovation to a teardown.
The only remnants of the original house are on the walls of Small World Coffee on Witherspoon Street. Virtually all of the flooring was salvaged by Material Design + Build LLC and used as reclaimed paneling during a 2008 renovation of the local cafe. The new house, though much more contemporary in design, does bear a slight resemblance to the former residence. In spite of the demolition, the owner chose to build the new house using those approved plans rather than start another design from scratch. Decorator Maria M. Gross helped guide the interior design process and perfect the finishing touches. In 2011 the full four-level structure was completed.
It features a Lutron Home Works lighting system, as well as an AMX home automation system with speakers throughout and a built-in drop-down flat panel television over the living room fireplace. The gourmet kitchen includes custom wood cabinetry made of Koa, Zebrawood, and Maple, along with a combination of Black Walnut and Rainforest marble countertops. The master bedroom suite encompasses the entire second level. It showcases a dressing room crafted of Anigre wood cabinets and Bora Born granite. The third floor has a treetop deck off the sunroom, great for bird watching and taking in the night skies.







